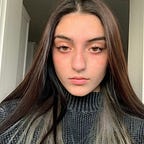Project 1
Forms in context: hybrid exhibit environments
Planning
What to think about:
- doors (some must stay shut for fire reasons)
- elevator
- place for workers (some form of desk area)
- ceiling- can drop in some areas
- things hanging from ceiling
- scale (12 ft tall walls)
- where people will look (things above door may be irrelevant)
- **floor (would be a temporary cover- tile, vinyl, carpet, etc.)**
Space Documentation
Artist Documentation
I decided to design my space around Sara Greenberger Rafferty. Sara is an Associate Professor and Director of Graduate Studies in Photography at Pratt Institute. She works with painting, sculpture, photography, installation and performance. Her work focuses on gender and body politics through satire.
I chose her because not only do I think her work is cool, but photography and film is something I am interested in.
She has a pop up exhibit in the Carnegie Museum of Art that will be there until Feb 6th, 2022. https://cmoa.org/exhibition/sara-greenberger-rafferty/
pictures of her exhibit:
some of her other artwork:
After going to her exhibit and looking online at her work I noticed some common traits. Her color choices were a mix of really bright cool tone colors and some black and white. Her way of expressing her messages is very expressive and she pays special attention to color use. Human figures are a big part of her work.
Process
Moodboard
I was really inspired by Sara’s photography/ film aspect of her work. I really want to have videos playing over the walls in black and white with pops of color. Sara also plays with wall collages which I think is super cool. Her work is interesting because it looks beautiful from far away with her color pallets but when you get closer, more and more detail appear. It’s a subtle yet personal interaction. So that is something I really want to take up a lot of space. I also think that having mannequins in different abstract poses would be cool to have since Sara plays with gender expression through performance. Gender ambiguity/ fluidity is what I think I want to narrow in on with her work.
Storyboard
Other Hybrid Places
When I think of hybrid environments the first one I think of are retail places that are becoming more interactive. AR and VR are being used in stores. Especially with Covid-19, people feel more comfortable shopping online. So not only are actual stores merging technological with physical, but online stores now have more options to create a more real experience — things like “live chat” options.
I am doing a project about the fashion industry in another class so I have actually read a lot about this while trying to learn about shopping patterns. This article from Forbes is really fascinating: https://www.forbes.com/sites/stevendennis/2021/06/30/the-new-era-of-retail-hybridization-creates-unparalleled-opportunities/?sh=45826c0613f 6
I think that hybrid retail is a really interesting idea. I believe that it will benefit user shopping experiences in many ways. There are super advanced examples such as using AR and VR to try stuff on and see yourself in different places outside of the store. But there are also simple examples like eliminating excess human contact by having machine checkouts — which would be a huge solution for stores still in recovery from Covid and that are understaffed.
Parti Diagram
I want the flow of my space to be rather simple. I would prefer the visitor to choose their path in exploring the space and not feel lead in one direction. I decided to change the space a bit more and add a curved wall plus a separation wall for the info desk.
Tinker Cad Fun Model
Tutorial I found to make it: https://www.youtube.com/watch?v=wFCxk66JGQ8
Building Physical Model
For the sensor video wall I want to to show a video by Rafferty since that is one of the medias she works with. I found her short film “Mono” and I think it would go perfectly.
Parti Diagram Revised
SketchUp + Visualizations
Final Model + Elevations
What I changed since my presentation
- changed the info desk area to have artist info on wall + moved where desk is
- changed the typeface throughout
- took artist info off first interaction and added statement about gender and capitalism so match the interaction
- added a sign that tells visitor what to do at photo wall
Elevations + Pictures
Reflection
I think my space overall was pretty successful. My goal was the visitor to have a basic understanding of Sara’s artwork.
I am not sure what distracts me but I think there are some areas that are lacking. I wish I made an interaction that could have captured the takeaways of the visitor from the space. Or an interaction that has the visitor create something based on what they experienced in the space.
What keeps me engaged throughout my space is the flow and how each of the artworks and things within my space are interactions.
